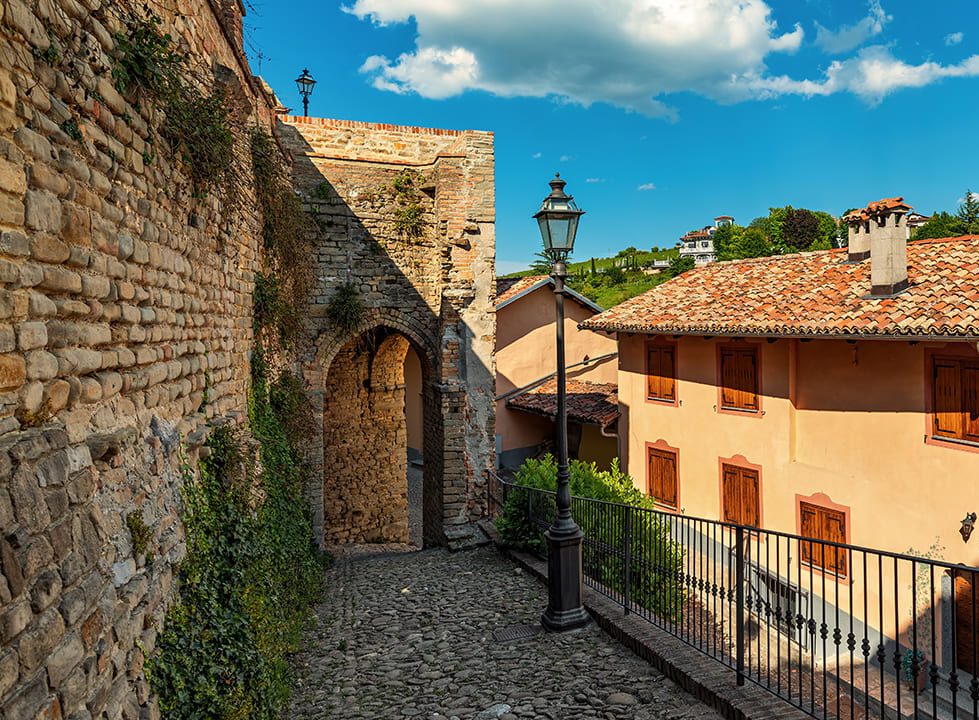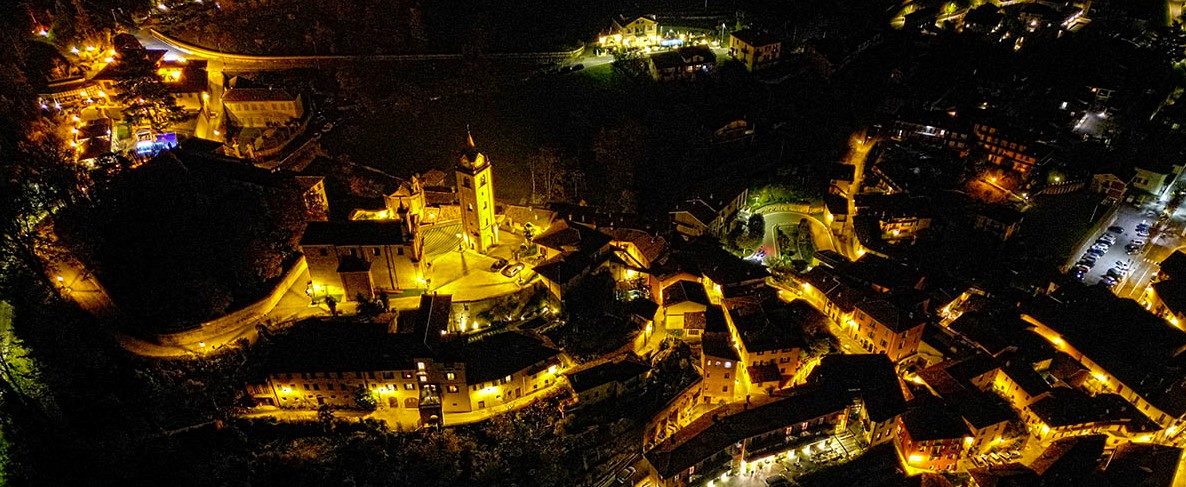Monforte d’Alba is one of the eleven municipalities that make up the Barolo wine region, located in the heart of the Langhe in the province of Cuneo. This village has ancient origins, with settlements dating back to the Stone Age and Roman times. The name “Monforte” derives from the Latin “Mons fortis” ,meaning “fortified village” ,referring to the walls and three large gates that enclosed the medieval village, making it practically impregnable.
HERETICS AND CATHARS:
More than a thousand years ago, within the walls of Monforte, a community of heretics developed, later identified as the Cathars. This community practiced a religion based on poverty, integrity, and extreme spiritual purity. In 1028, under orders from Archbishop Ariberto d’Intimiano, the inhabitants of this community were captured, taken to Milan, and burned at the stake to prevent the spread of heresy.
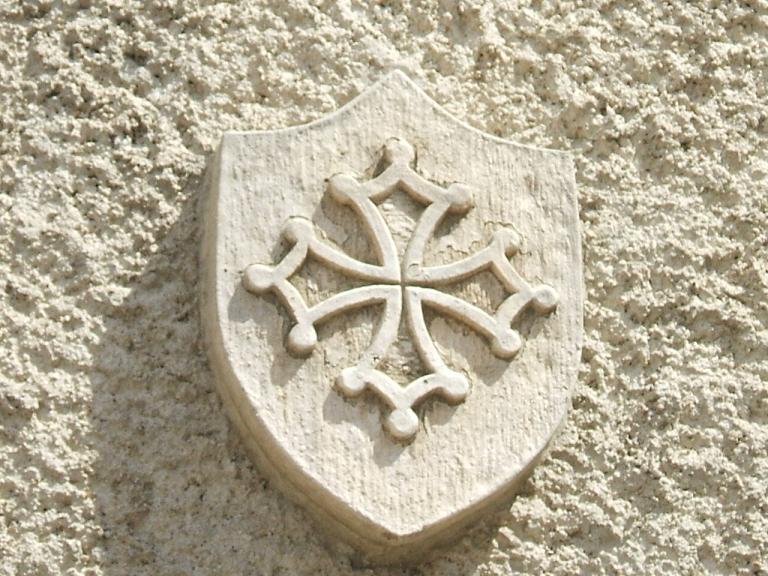
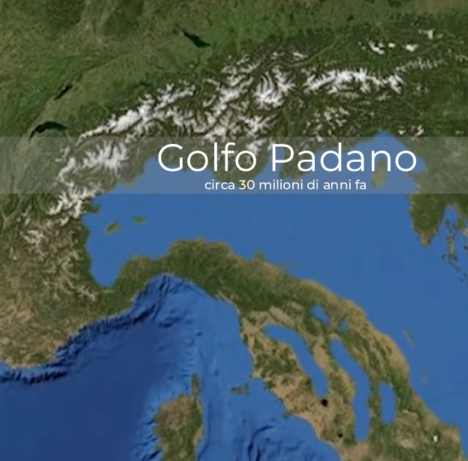
TERRITORY
The soils in this area are special, having a marine origin dating back 130 million years, when the entire area was part of the Padano sea floor. Fifteen million years ago, significant earthquakes led to the emergence of the Langhe, Monferrato, and Turin hills. The nature of the land has always been suitable for agriculture and livestock, and in recent years has led to a strong specialization in viticulture and winemaking of native grape varieties such as Barbera, Dolcetto, and Nebbiolo. The Barolo wine, gastronomy, tourism, and quality restaurants have driven the targeted restoration work throughout the medieval village, which now shines again. We are in the Langhe, where some of the finest wines in the world are produced. In 2014, these magnificent hills became a UNESCO World Heritage site.
LA SARACCA:
La Saracca derives from the term “saracinesca” (portcullis) and was the heart of medieval Monforte: it housed inns and craft workshops, small fairs, and markets. Here was Piazza d’Assi, named for its wooden pavement, which served as a meeting place, covered market, and recreation area for schoolchildren. Along Piazza della Saracca, you find the chapel of Santa Lucia, the old hospital, noble palaces, and popular buildings built into the sandstone up to the castle wall.
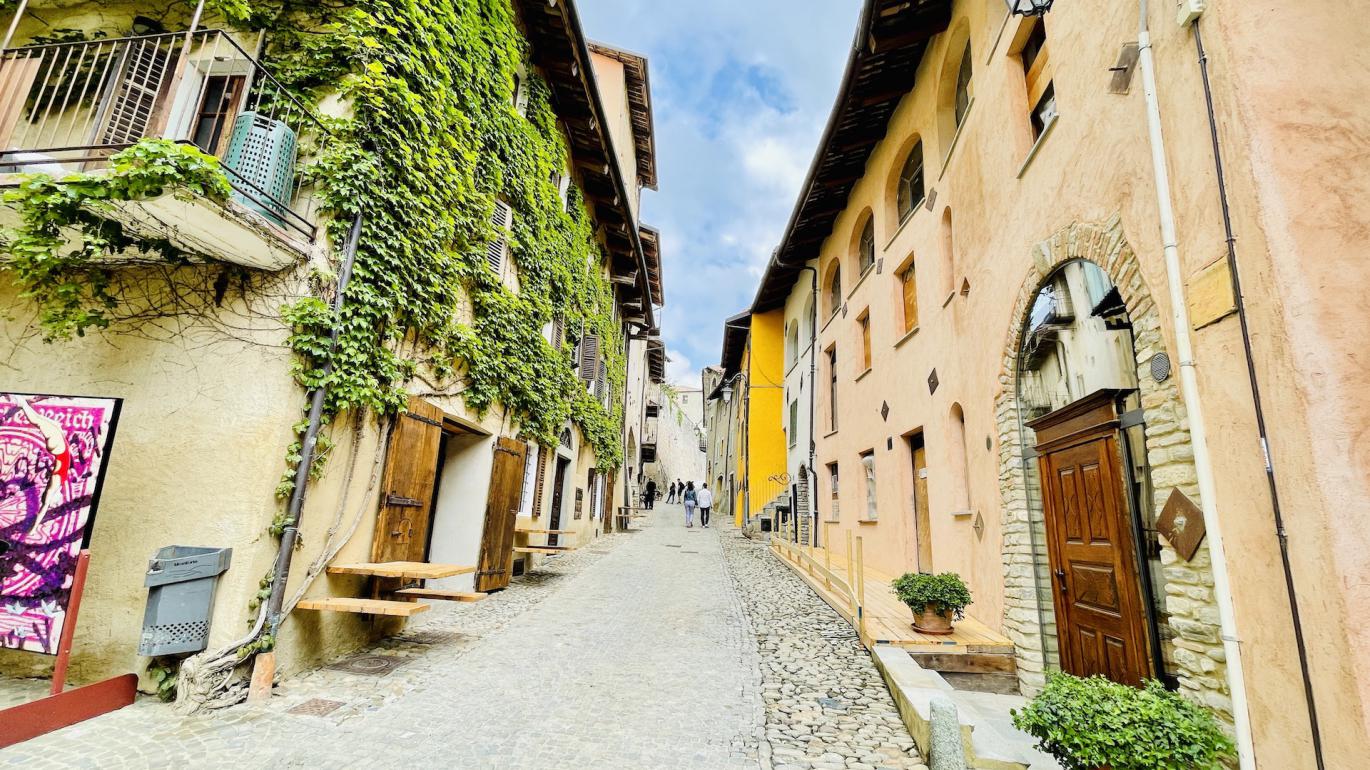
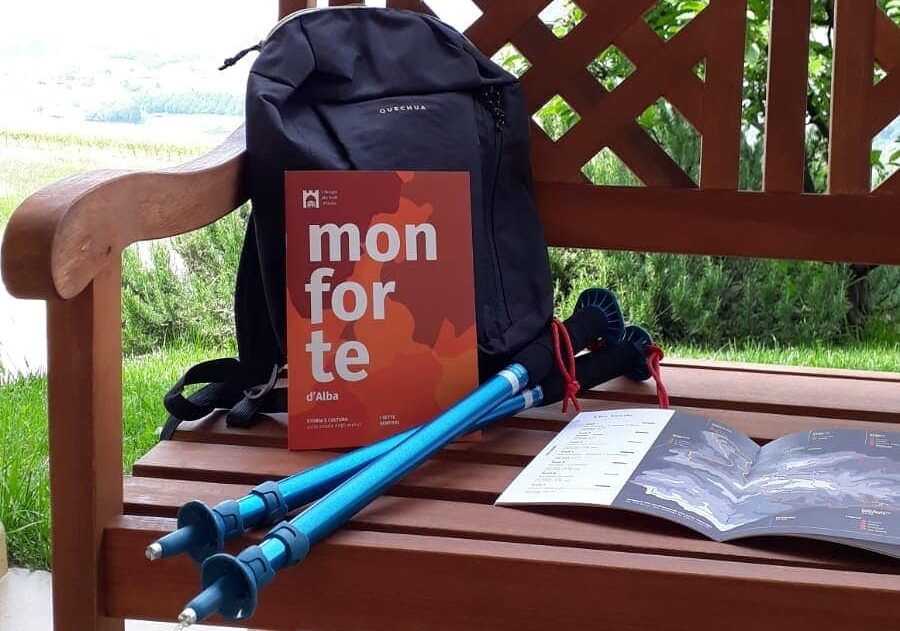
SEVEN PATHS :
The territory is traversed by seven paths marked for walking and mountain biking. Monforte is also connected to the BAR to BAR trail for excursions from the Barolo area to the Barbaresco area.
BELL TOWER (12TH-18TH CENTURIES):
Originally used as a watchtower by the first lords of Monforte, it later became the bell tower of the ancient Santa Maria de Castro. In the mid-13th century, it was expanded with the construction of two naves, the left one called “of the Manicheans.” During the demolition of the ancient Santa Maria de Castro in the early 20th century, a Madonna and Child fresco (second half of the 15th century) was found, now visible in the chapel of the Don Carlo Ocole residence. Since 1927, the bell tower has served as a civic tower. The churchyard of the ancient church, originally cobbled, now has grassed steps and is used as an open-air auditorium, named in 1986 after pianist Horszowski. Here, the MonforteinJazz festival takes place, one of the most important Italian music events, attracting great Italian and international artists over the years.
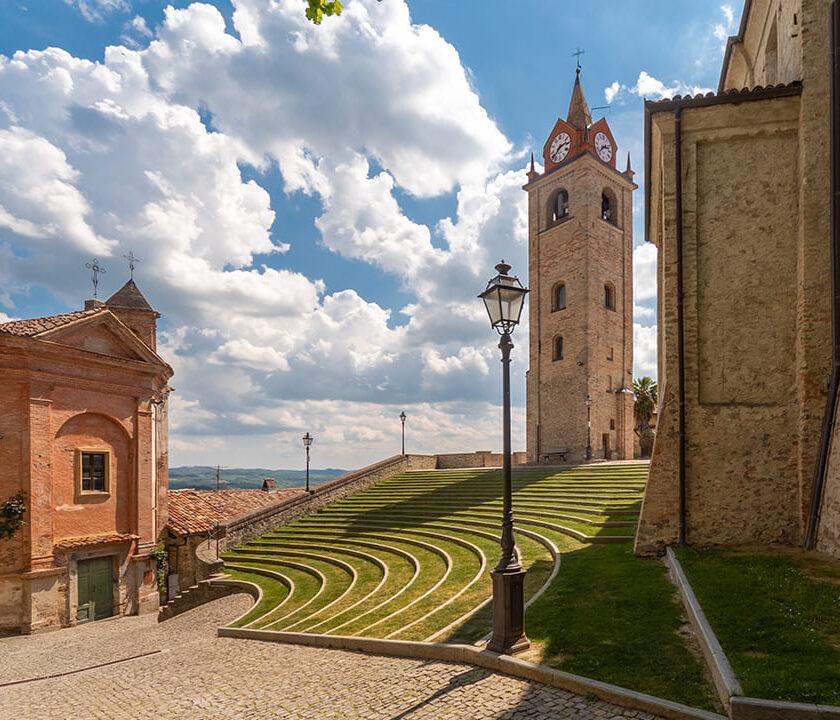
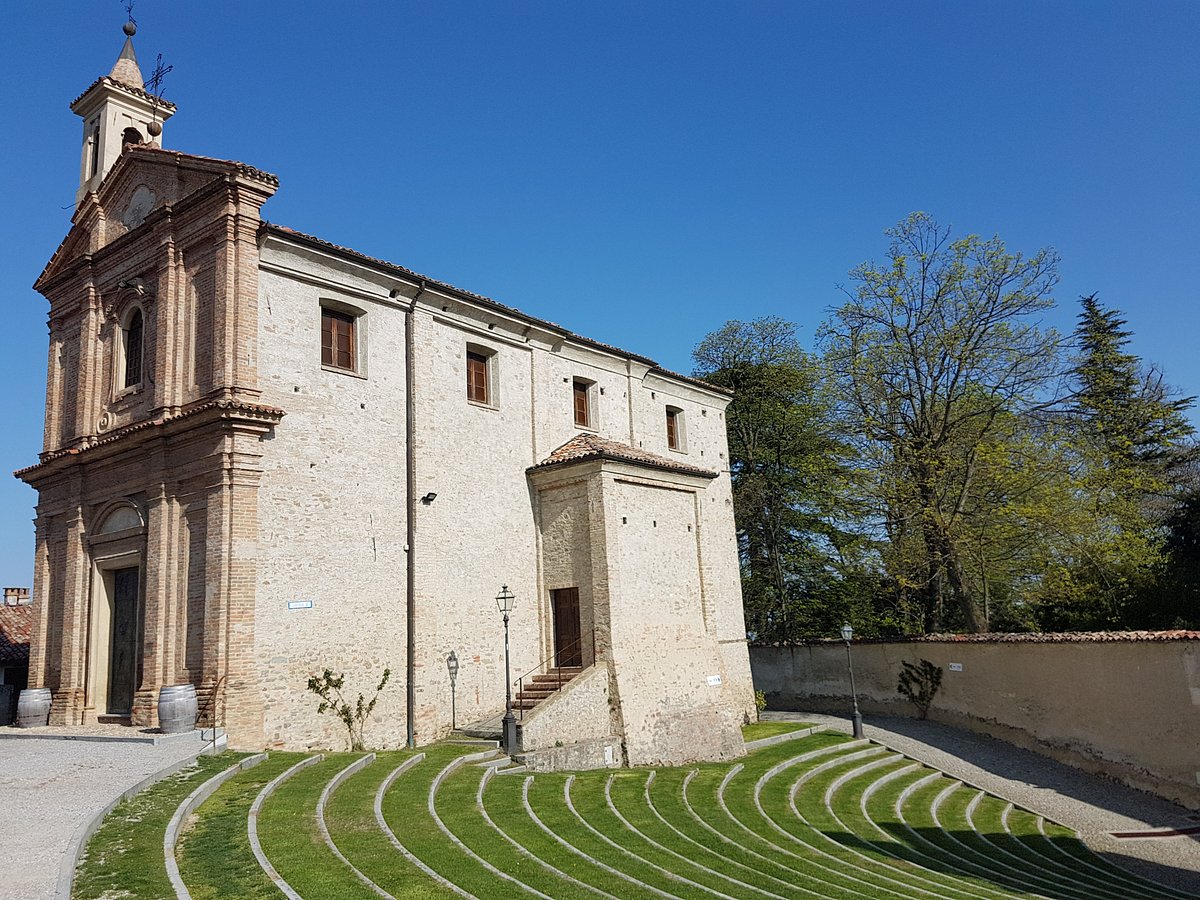
ORATORY OF THE CONFRATERNITY OF ST. AUGUSTINE AND ST. BONIFACE:
The church of the white penitents has always been defined as “of the beaten” (a name recalling the ancient practice of self-flagellation) and is in baroque style. The façade with exposed bricks is divided into two orders by a cornice. The interior is a hall and houses a major altar adorned with large plaster statues of St. Augustine and his mother St. Monica and an elaborate structure that housed the monstrance. The small bell tower still preserves traces of a sundial. In 2014, the pre-existing portal was renovated by the artist Mathys and covered with bronze panels depicting the tetramorph (symbol of the four evangelists: Matthew’s angel, Mark’s lion, Luke’s ox, and John’s eagle) and two labyrinths symbolizing the path of penance. Acquired by the municipality in 1987, it is used for various events.
ORATORY OF THE CONFRATERNITY OF ST. ELIZABETH:
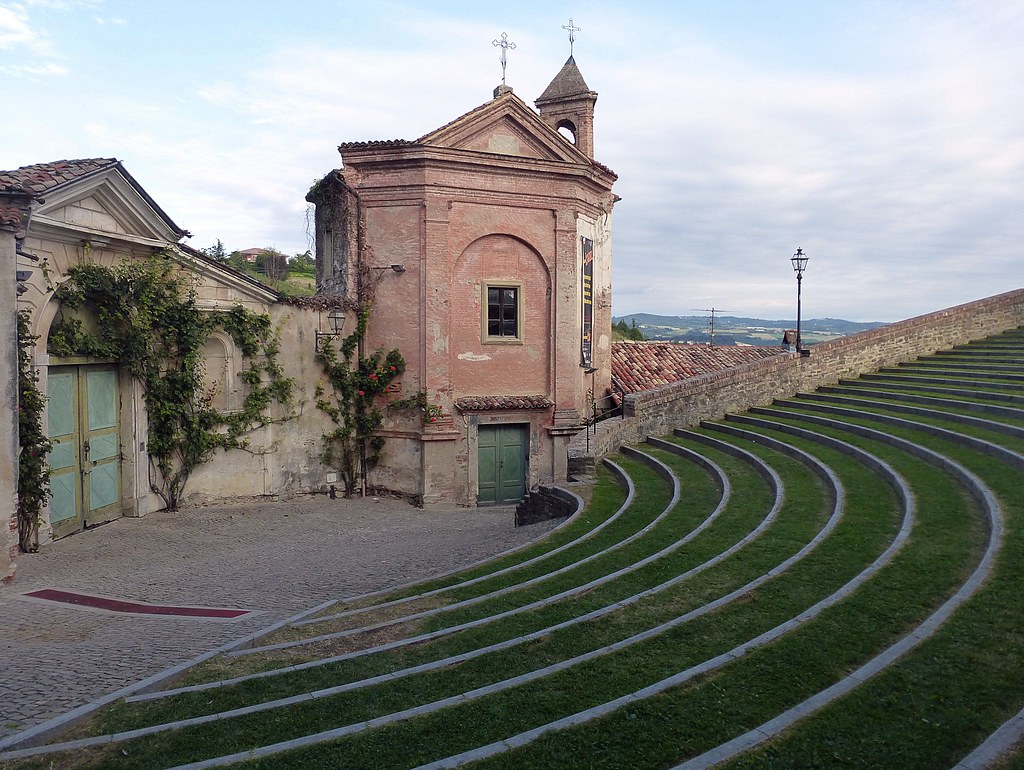
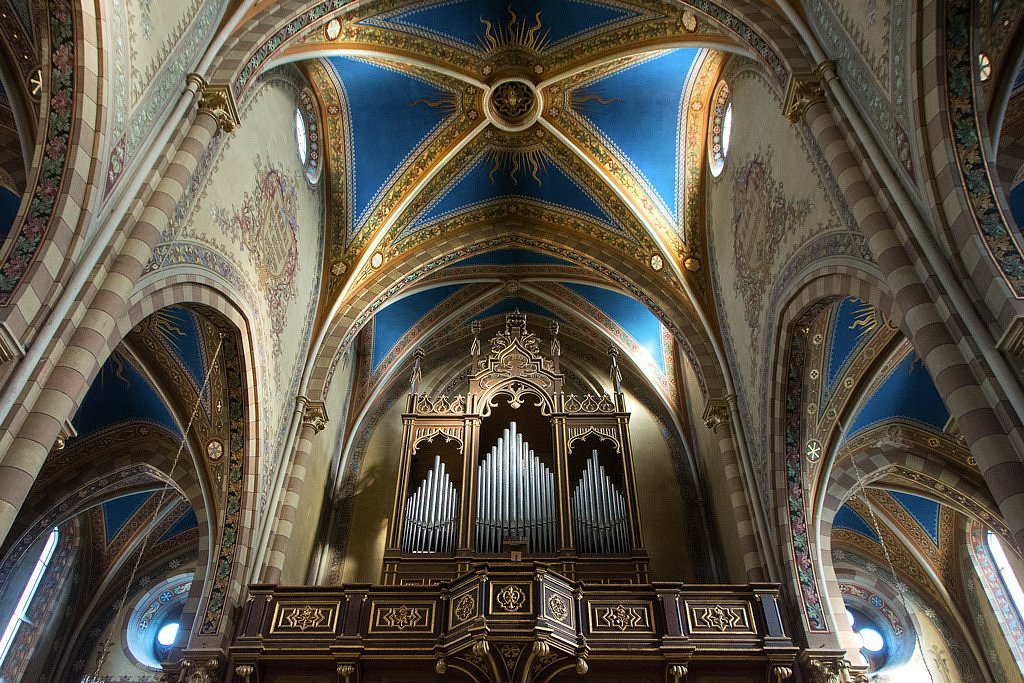
PARISH CHURCH OF THE MADONNA DELLA NEVE:
Strongly desired by the then parish priest Don Bartolomeo Dallorto and largely built by the population of Monforte, it was dedicated to the Madonna della Neve and was started in June 1909 and completed in October 1912. It is in neo-Gothic style and has a Latin cross plan. The interior space is divided into bays covered by cross vaults, supported by large pillars. The main façade is preceded by a wide staircase. The façade is divided into three vertical sections. High reliefs appear on the portals. The imposing bell tower is 54 meters high, lightened at the top by mullioned windows and ending with a balustrade and a dome; at the corners, the statues of the evangelists. The Baptistery, at the beginning of the left nave, has rich stuccos and wooden statues; four chapels open along the side walls. In the presbytery, bordered by the rich balustrade in white Carrara and yellow Siena marble, there is a 17th-century altar in precious marbles, transported here in 1912. The stained glass windows in the choir, in the pentagonal apse, come from Linnich, Germany, with the coats of arms of the Del Carretto and Scarampi families visible at the base. The frescoes decorating the two arms of the transept include “The Miracle of the Snow” (origin of the erection of the Basilica of Santa Maria Maggiore in Rome) and the “Stories of Mary.”
RICETTO GATE:
Per ricetto si intende la parte più fortificata della villa, il borgo medievale protetto dalle mura ed l’unica delle tre porte rimasta che difendeva il castello e le sue ad adiacenze. un sottopasso, recante su mattone la data 1622, immette alla piazza dell’antica chiesa. La difesa del borgo era inoltre completata da due elementi naturali: la rupe scoscesa a est e la ripa boscosa ovest. in seguito, tra il XIII e il XV secolo, il borgo murato venne ampliato verso il basso con un sistema urbano di tipo radiale a ventaglio. Strutture abitative e vie interne furono dislocate principalmente secondo l’andamento delle curve di livello, con uno alcune via di intersezione
Dalla porta sud, salendo verso la sommità del paese attraverso pittoriche stradine acciotolate, si incontrano le dimore signorili già dei Baroni della Torre, dei Conti de Magistris e la residenza castellana dei Marchesi Scarampi del Cairo.
“Ricetto” refers to the most fortified part of the village, the medieval village protected by walls, and the only remaining of the three gates that defended the castle and its surroundings. A passageway, bearing the date 1622 on a brick, leads to the square of the ancient church. The village’s defence was also completed by two natural elements: the steep cliff to the east and the wooded slope to the west. Later, between the 13th and 15th centuries, the walled village was expanded downward with a radial fan-shaped urban system. Residential structures and internal streets were mainly located according to the contour lines, with some intersecting streets. From the south gate, climbing toward the top of the village through picturesque cobbled streets, you encounter the noble residences of the Barons of the Tower, the Counts de Magistris, and the castle residence of the Scarampi del Cairo Marquises.
